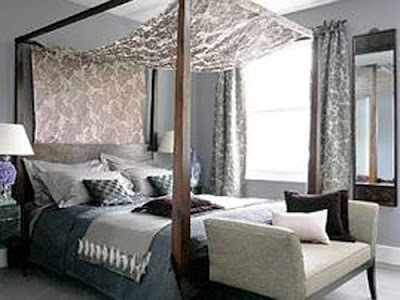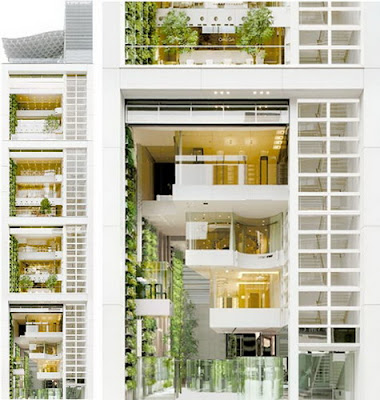
Central Austin is filled with pre-war homes commonly referred to as bungalows, and are sought after by many for their charm, coziness and attention to detail.
The word "bungalow" comes from the Indian word "bangla", which used to refer to homes built in a Bengal style. "Bangla" were cottages with low roofs and large porches built around them. The British took the idea from the Indians, and began building their summer homes in a similar fashion, and the bungalow, as we know it, was born- all rooms on one floor, built around a central parlor. Once the first American bungalow was built in Cape Cod in 1879, the home style took off across the country.
During the early 1900s, there was a massive migration to the west, with many people settling in California. The architecture firm of Greene and Greene created the one and a half story bungalow, which became wildly popular, and soon could be purchased through mail order catalogs, such as Sears & Roebuck, and Montgomery Ward. The bungalows that now cover California are referred to as "California Bungalows", though the style is popular across the country, including here in Austin.
Though there are different styles of the bungalow, such as the Arts and Crafts, Prairie Style, and Queen Anne, they all share similar qualities and features. Bungalows were built to battle the elaborate Victorian movement, and to return to warmer, family oriented housing where the craft of the homebuilder was showcased. Since bungalows were created for warm summer housing, they reduce heat with large, overhanging eaves, many windows, and rooms interconnected, without hallways, to create good airflow through the house. If the home has a second level, it's much smaller in surface area than the first floor. Most bungalows also have large porches and stone chimneys leading to grand fireplaces inside.
Many Arts and Crafts bungalows can be found around Austin, with a vast number in the Hyde Park area. The Arts and Crafts movement was launched in the 1880s by a group of English designers, and it celebrated the use of handicrafts, simple forms, and natural materials. Arts and Crafts homes, or Craftsman homes, have low-pitched roofs, wide eaves with triangular brackets, large porches with thick round or square columns. Inside, most Craftsman bungalows have many windows, exposed beam ceilings, and built-in cabinetry and seating.
Other bungalows, such as the 1922 Norwood House on Lady Bird Lake (currently under disrepair) are built in the Prairie style. Prairie Style bungalows got their start in America in the early 1900s, and were developed by a group of architects in Chicago that became known as the Prairie School. Frank Lloyd Wright was the master of the Prairie Style home, characterized by broad, flat chimneys, the center of the home standing taller than the adjacent wings, and often with a Japanese flair.
The Queen Anne bungalow, also found within Hyde Park and elsewhere, is highly decorative and has an asymmetrical layout. These are often found with wraparound porches, and art glass windows, and sometimes one or two dormers popping out of a medium-pitched roof.
Though the architecture varies, the feeling of the bungalow remains the same- family friendly, and packed with hand-crafted style, and Austin is chocked full of them.
Escapeso Realty helps clients interested in Austin real estate. Escapeso runs a Austin real estate blog as well as hosting a search of the Austin homes.
Article Source: http://EzineArticles.com/?expert=Ki_Gray











































